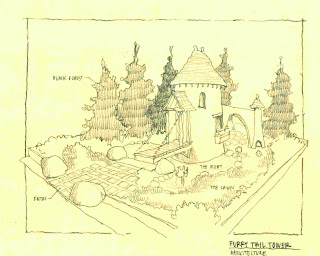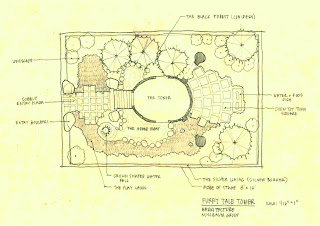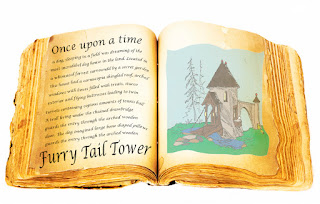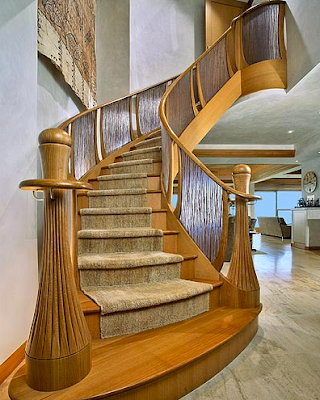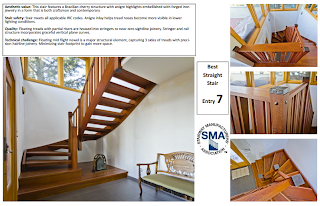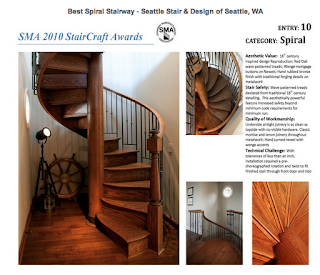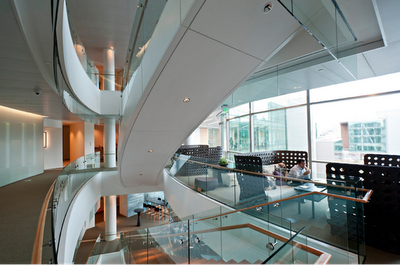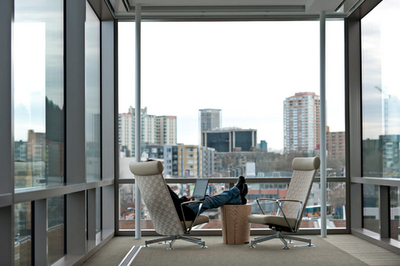Wednesday, December 19, 2012
Tuesday, December 18, 2012
Don't Skip the Staircase: Holiday Decor for Our Favorite Feature
The holidays are in full swing. Neighborhoods are aglow with seasonal strands of lights and garlands; families and friends convene for decadent feasts; lists are made and checked twice.
Don't forget to view the entire collection as well as helpful hints on our Pintrest.
In many homes, the staircase will become a catch all for holiday festivities- a coat check for dinner parties; a precious landing pad for eager children as they await the arrival of Santa Claus; a centerpiece for the entry way.
Transform your staircase into a spectacle with these decorating tips that range from contemporary to classic, effortless to extravagant.
View the entire collection as well as helpful hints on our Pintrest.
 |
| The sweep of fresh garland on the handrail provides a pop of color to the clean, white balusters and dark treads; the paper whites say "holiday" without a trace of kitsch. |
 |
| For those dreaming of a tinsel Christmas. |
 |
| Unsure of what to do with all of those holiday cards? Hang them on your handrail for a colorful, personal touch. |
Don't forget to view the entire collection as well as helpful hints on our Pintrest.
Tuesday, December 11, 2012
The Forgotten Option: Stair Parts Packages
Throughout my time at Seattle Stair & Design, I have
found that the bulk of architects, contractors, and potential clients know us
best for our grand, shop built stair systems. Although the shop built stair is indeed a large focus, it
represents only a percentage of our capabilities. When our craftsmen are not fabricating custom spirals or challenging
gravity with hidden joinery or glass treads, our shop becomes a haven for
custom millwork and affordable stair parts that lend opportunity to any
existing staircase.
Not unlike our grand staircases, the range of styles and
materials available is limited only by code and imagination. Our experienced team of
designers, architects and engineers collaborate to provide visually striking
options that transform any stair into a statement without losing sight of your
remodeling budget.
We offer three tiers of stock part packages—custom, stock,
or a blend of the two. Whether you
seek a total overhaul or just a new starter newel or handrail system, we take
pleasure in transforming staircases even on the smallest scale.
Mary Anne Carter
Assistant Director of Marketing
Thursday, October 25, 2012
Dave Cooper at Seattle Stair
Tuesday, September 18, 2012
Olsen Kundig Architects


On September 14th - Olsen Kundig Architects hosted an AIA Emerging Professional Happy Hour tour at their facility. The presentation offered delightful insight into what makes this firm one on the most sought after small firms in the country. Jim Olsen has been practicing architecture since the 60’s and has strong ties to nature. He has embraced the juxtaposition between the curve and grace of nature and the rectilinear forms of the built world. I loved seeing pictures of his cabin/home in Longbranch, Washington. Tom Kundig is a master fabricator at heart and his design process seems very streamlined and complete, bringing everything together without “extra parts,” exposing the projects elemental form. The magic soup of polarity and shared vision between these two leaders attracts the most amazing talent and clients. During the presentation there was a video on the Shadowbox project. This project defies what most architecture is, being almost equal parts machine and home - walls move, roofs lift off, windows disappear - all of this with the design being in scale and elemental. I was also fascinated by their new toy – a 3d printer for prototyping parts. Oh boy! What fun we would have with that machine! I look forward to collaborating with them on a project in the future.
Tuesday, August 21, 2012
Seattle Stair Tours The Bill and Melinda Gates Foundation
Two years after completing 2,000 feet of curved wooden handrails and 1,000 feet of curved paneling for The Bill & Melinda Gates Foundation Headquarters, Seattle Stair & Design had the opportunity to tour the space and visit our work.
As detailed in our previous blogpost and the New York Times article, "In New Office Designs, Room to Roam and to Think," the space weaves ideals of sustainability, mobility and access to daylight with the Bill & Melinda Gates Foundation mission: the idea that every person, regardless of circumstance, should have the chance to live a healthy, productive life.
The union of these principals is reflected in every aspect of the campus, and seeing our work play a role in the form and function of the space was truly incredible. The scope of The Bill & Melinda Gates Foundation's work is tremendous. Our contribution is only a minuscule detail in the fabric of the philanthropy, but gives us great joy to associate with such an outstanding cause.
NBBJ, the architecture firm responsible for the design of the space said it best: "The Bill & Melinda Gates Foundation is in pursuit of some big goals: eradicating polio, cutting childhood deaths in Africa in half and overhauling the U.S. education system. At its best, the team hopes the design of the new campus has given foundation staff and partners a place to work that feels as dignified as the work they are doing."
Mary Anne Carter
Assistant Director of Marketing
Friday, July 20, 2012
Seattle Stair Expresses Our Utmost Gratitude
All involved at Seattle Stair & Design were struck with gratitude upon the arrival of an outstanding floral arrangement from one of our clients. Vibrant lilies and birds of paradise perfectly echo the whimsy and radiance of the staircase we designed and crafted for her, while the enclosed note reflects her enthusiasm, satisfaction, and excitement for her staircase. These words outshine the beauty and significance of any flower, illustrating the fulfillment we hope to inspire through our work.
We express our utmost gratitude and appreciation for both this gesture and our fortune to form such rich relationships with our clients.
Mary Anne Carter
Assistant Director of Marketing
Tuesday, June 26, 2012
Seattle Stair & Design Gets Signed
Since Seattle Stair & Design was founded over thirty years ago, it has had several homes. For the past eleven years, we have occupied a 10,000 square foot studio in SODO. The expansive space has been ideal for our unique trade and provides a home to both our shop and showroom.
The synergy between the bustling shop and eclectic showroom is exceptionally captivating- the rich scent of freshly milled wood fills the space, while the beat of a clattering lathe provides a natural soundtrack. In effort to expand the warmth and collaboration that lies within Seattle Stair & Design to the exterior, we sought out local artists and craftspeople to design a new sign for the building.
We advertised the opportunity via Craigslist and were met with many talented candidates. Most compelling was the work of Sven Sundbaum of Old Kustom Signs and Graphics, whose mixed media approach to signage captures the spirit of Seattle Stair & Design.
The synergy between the bustling shop and eclectic showroom is exceptionally captivating- the rich scent of freshly milled wood fills the space, while the beat of a clattering lathe provides a natural soundtrack. In effort to expand the warmth and collaboration that lies within Seattle Stair & Design to the exterior, we sought out local artists and craftspeople to design a new sign for the building.
We advertised the opportunity via Craigslist and were met with many talented candidates. Most compelling was the work of Sven Sundbaum of Old Kustom Signs and Graphics, whose mixed media approach to signage captures the spirit of Seattle Stair & Design.
| Sundbaum's mixed media approach to our sign incorporates a hand painted mural, metal lettering, and three dimensional flourishes. |
| Front View |
| Side View |
Friday, June 15, 2012
Seattle Stair and The Last Frontier II: Conquering the Challenge of a Curved Handrail
Previously this week, we shared a visual tour of Seattle Stair & Design's voyage to the awe-inspiring shores of Juneau, Alaska. Snow-capped peaks and mussel-encrusted shores set an illustrious backdrop for the crafting of a custom-built cherry handrail laminated and curved onsite.
The mobility of Seattle Stair & Design's shop built stairs and stair parts is one of the most unique aspects to the company. Over the past thirty years, Seattle Stair & Design's founder Shawn Christman has fine-tuned the process. Every project provides Seattle Stair & Design the opportunity to expand their reach and capabilities through problem-solving and experience.
The Juneau project was no different and presented a unique challenge: create a curved handrail and newels for a pre-existing staircase in a city over one thousand miles away.
The number of variables involved in constructing a curved handrail that rises, curves, and fits into a pre-existing space supersedes most handrail projects, propelling Shawn and Christian to laminate and construct the handrail onsite. The process is documented below.
| Christian and Shawn flew to Juneau, Alaska with a plane full of materials. Christian assembles a bracket onsite. |
| Shawn mixes the glue that will bond the cherry planks to form one, stacked handrail. |
| Shawn and Christian use rollers to distribute the glue across the surface of the cherry planks. |
| Shawn and Christian bend the handrail into place. |
| Once the handrail has been bent to shape, it is clamped to the brackets. The clamps secure the handrail until the glue dries. |
 |
| After the glue sets, the handrail is transported back to our shop in Seattle for custom profiling. |
 |
| Today, we shipped the finished handrail to Juneau where it will be installed. |
Mary Anne Carter
Assistant Director of Marketing
Tuesday, June 12, 2012
Seattle Stair and The Last Frontier
In previous years, Jackson Hole, Maui, California, and Japan have been among the long distance destinations of Seattle Stair & Design's shop built stairs. Last week, owner Shawn Christman and craftsman Christian Leach trekked past the uncharted territories of Canada to America's Last Frontier: Alaska.
Join us on a visual tour of Seattle Stair & Design's experience in Alaska.
Seattle Stair & Design's Shawn Christman pilots the flight to Alaska with flight instructor Howard Wolvington and Seattle Stair & Design craftsman Christian Leach.
Alaska's stunning terrain, nestled in a blanket of fog.
Rugged, snow-capped mountains are visible from every vantage point in Alaska.
The meandering waters of Alaska call to mind the delicate winding of a curved staircase and handrail.
Colonies of mussels adorn Alaska's beaches.
Lush greenery, piercing blue waters, and snow-capped peaks provide an arresting backdrop to the job site.
Shawn Christman and Christian Leach begin the site lamination process on a custom profiled curved cherry handrail.
For more photos of Seattle Stair & Design's Alaskan adventure, please view our Facebook album.
Mary Anne Carter
Assistant Director of MarketingWednesday, June 6, 2012
Charming Stairs- Big Trees on Meares Island
What a wonderful journey.
On a vacation to Vancouver Island I had the good fortune to go on a lovely
kayak trip though the Islands and inlets around Tofino, Canada.
Besides seeing an eagle swoop down from a tree and grab a little lunch from the
sea just 50 feet from my kayak, one of my favorite parts of the trip was seeing
the Big Trees.
On an UNESCO protected
island only accessible by boat down the loveliest boardwalk constructed by
local First Nation Peoples from naturally felled lumber, visitors get to
experience some of Canada
largest trees. One of the largest (a circumference of 38 feet) on this walk is
called simply “big tree” and is said to be around 1,500-2,000 years old.
Imagine that in the European “dark ages” this tree was already quite large.
This tree has held not only what we see today as an entire mini-ecosystem in
its branches and structure but through time and circumstance … it has held generations
of these ecosystems. This tree was one of many I saw on this trip and holds a
powerful moment in my heart.
And on the trip to this
tree … the boardwalk is a strong and stable feature providing its own wonder.
After landing the kayaks we crawled up what seemed to be a sketchy trail to
only have it suddenly awe us with a set of stairs out of Tolkien’s- Middle
Earth! These stairs have a total rise of approximately 30 feet and make me
smile just to think of them. I take my hat off to the creative and tenacious
craftsmen that built and maintain these stairs.
David Shuler
Monday, June 4, 2012
Barkitecture in Stop Motion
Whether or not you attended Luxe Magazine's Barkitecture Event last Thursday, you can enjoy this stop-motion glimpse of Team AOME's Furry Tail Tower being constructed right here at Seattle Stair & Design.
The Furry Tail Tower is still on the market, so contact us if your royal pup is deserving of this fantastical home!
Mary Anne Carter
Assistant Director of Marketing
Monday, May 21, 2012
Barkitecture 2012
Luxe Magazine's Barkitecture is only three days away... and Seattle Stair & Design is busy with the finishing touches of our collaborative work, The Furry Tail Tower.
We have teamed up with some of Seattle's finest designers, builders, and architects to create this iconic storybook style piece and are enthused to reveal the lush landscape (courtesy of the brilliant Dale Nussbaum of Nussbaum Group).
We invite you to place your bid now or at the Barkitecture event on Thursday, May 24th at the Seattle Design Center. RSVP here to guarantee your spot.
Friday, May 18, 2012
Barkitecture Featuring Seattle Stair & Design
Seattle Stair & Design is joining Seattle’s best architects, builders, interior designers and landscape professionals to participate in Luxe Magazine's Barkitecture Event at the Seattle Design Center.
The event features a display and auction of ten incredible dog houses created and constructed by competing teams, as well as a dog costume show, hors d'oeuvres, drinks, and more.
Our own David Shuler has served as project manager for Team AOME, working alongside the brilliant Mark Elster of AOME Architects, Peter Saladino of Charter Construction, Carl Williams of Carl Williams Interiors, Dale Nussbaum of Nussbaum Group, Jennifer Hayden of Pental Granite & Marble, and Dean Clausen of Realogics Sootheby's Realty.
Over the past month, this dynamic group has created a fantastical home that could belong to your precious pup. Iconic storybook architecture collides with whimsy and imagination- think flying buttresses connecting to tennis ball dispensing turrets- in the impressive Furry Tail Tower.
We invite you to join us for the evening or place your bid in advance.
RSVP today at: http://bit.ly/KpzHtb
Stay tuned for photos and more information about this spectacular cause!
Mary Anne Carter
Assistant Director of Marketing
Thursday, May 10, 2012
Seabrook Revisted
Photos: David Shuler of Seattle Stair & Design
Last August, we at Seattle Stair & Design shared our affinity for this expansive staircase we found cascading down the dunes of Seabrook, WA. We revisited the staircase last month and were again taken by its majesty. While its rough form is not unlike other beach staircases we have seen, the size, scale, and durability of the structure are utterly impressive.
Monday, April 30, 2012
Seattle Stair & Design Featured on MSN
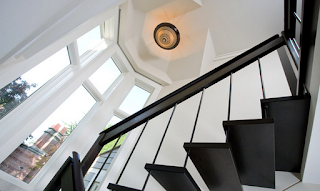
Seattle Stair & Design is thrilled to have had two of our staircases featured in MSN Real Estate's slideshow, "Now That's A Staircase, 11 Eye-Popping Designs," last weekend.
The slideshow illustrates a variety of inventive staircases from around the world including our Hawaiian-Themed staircase, crafted from sheets of acrylic and resin with grass fibers curved with heat, and our Disappearing Act staircase, built with treads created to appear as if they are floating, finished with a steel handrail wrapped in leather.
In addition to a glimpse at our portfolio, the article provided insight into the design process and spirit that fuels Seattle Stair & Design through interviews with Shawn Christman and David Shuler of Seattle Stair & Design.
This slideshow, coupled with Seattle Stair & Design's 5th consecutive win at the National SMA StairCraft Awards this month and other recent press, is highly flattering to all involved at Seattle Stair & Design.
Mary Anne Carter
Assistant Director of Marketing
Thursday, April 19, 2012
Seattle Stair & Design Wins National Award
Seattle Stair & Design is pleased to announce that we have been awarded “Best Straight Stair” at the 2012 Stairway Manufacturers’ Association (SMA) StairCraft Awards.
This recognition is particularly exciting for the staff and craftsmen at Seattle Stair & Design, as it is our fifth-consecutive award at the national, peer-judged Stair and Stair Railing design competition.
The chosen staircase, which was selected and judged for its “aesthetics, stair safety, quality, workmanship, and technical challenge,” is a Brazilian cherry hardwood structure with anigre highlights embellished with forged iron—jewelry in a form that is both craftsman and contemporary.
For a detailed view of the design and construction process of the staircase from conception to completion, please view our Case Study Video.
Mary Anne Carter
Assistant Director of Marketing
Friday, April 13, 2012
Seattle Stair & Design Heads to National SMA Conference
Seattle Stair & Design’s Shawn Christman will join fellow stair builders at the National Stairway Manufacturers’ Association’s Conference in Reno this weekend.
Expanding on the SMA’s mission to foster the “growth and prosperity” of the stair building industry and craft, the annual conference provides educational seminars, opportunities for networking, and a peer based design competition.
The design competition, in tandem with the SMA’s legacy of preserving the aesthetic of the stair through building code reform, has been a large draw to the conference since its conception.
“When Seattle Stair & Design joined the SMA, we thought we may have a chance at the design competition,” explains Christman. “We are currently four-for-four. No one else has won four in a row—so I suppose we were correct in our hunch.”
Regardless of this year’s design competition outcome, Christman looks forward to the opportunity to “touch base stair builders I have met across the country” and indulge in his craft.
For more information on Seattle Stair & Design’s involvement in the SMA, please visit the following blog posts and press:
http://seattlestair.blogspot.com/2009/06/winners-of-another-national-award.html
http://seattlestair.com/live/collection/news
Mary Anne Carter
Assistant Director of Marketing
Sunday, March 25, 2012
Seattle Stair & Design in The New York Times
Last week, Seattle Stair & Design's work graced the pages of The New York Times- in conjunction with the article “In New Office Designs, Room to Roam and to Think.”
The article and corresponding multimedia slideshow provide a glimpse inside The Bill and Melinda Gates Foundation Headquarters, which is outfitted with thousands of feet of striking curved wooden handrails and paneling custom crafted by Seattle Stair & Design, as well as a reclaimed solid ash stool designed by Meyer Wells and turned on the lathe by Seattle Stair & Design.
The spacious mezzanine of The Bill and Melinda Gates Foundation features a suspended staircase outfitted with 2,000 feet of curved wooden handrails and 1,000 feet of curved paneling custom built by Seattle Stair & Design.
The “diving board” style hall leads to a panoramic corridor sparsely furnished with two chairs and a reclaimed solid ash stool designed by Meyer Wells and turned on the lathe by Seattle Stair & Design.
The tandem of utility and radiance captured in the staircases and stool permeates the essence of the entire space, which is defined in the article as a forerunner in the staggering trend of businesses abandoning the traditional work environment.
Indulging their employees in boundless ceilings, sweeping panes of glass, and the freedom to migrate, The Bill and Melinda Gates Foundation has recognized the different “modes” of their employees and created a variety of spaces that cultivate creativity and respect personal preference.
For more coverage of our involvement with the construction of the staircases in the Bill and Melinda Gates Foundation headquarters, please see the additional blogposts and articles.
http://seattlestair.blogspot.com/2011/06/staircase-railing-of-new-seattle.html
http://www.seattlebusinessmag.com/article/stair-master
Mary Anne Carter
Assistant Director of Marketing
The article and corresponding multimedia slideshow provide a glimpse inside The Bill and Melinda Gates Foundation Headquarters, which is outfitted with thousands of feet of striking curved wooden handrails and paneling custom crafted by Seattle Stair & Design, as well as a reclaimed solid ash stool designed by Meyer Wells and turned on the lathe by Seattle Stair & Design.
Photo: Joshua Trujillo for Seattle PI
Photo: Stuart Isett for the New York Times
The spacious mezzanine of The Bill and Melinda Gates Foundation features a suspended staircase outfitted with 2,000 feet of curved wooden handrails and 1,000 feet of curved paneling custom built by Seattle Stair & Design.
Photo: Stuart Isett for the New York Times
The “diving board” style hall leads to a panoramic corridor sparsely furnished with two chairs and a reclaimed solid ash stool designed by Meyer Wells and turned on the lathe by Seattle Stair & Design.
The tandem of utility and radiance captured in the staircases and stool permeates the essence of the entire space, which is defined in the article as a forerunner in the staggering trend of businesses abandoning the traditional work environment.
Indulging their employees in boundless ceilings, sweeping panes of glass, and the freedom to migrate, The Bill and Melinda Gates Foundation has recognized the different “modes” of their employees and created a variety of spaces that cultivate creativity and respect personal preference.
For more coverage of our involvement with the construction of the staircases in the Bill and Melinda Gates Foundation headquarters, please see the additional blogposts and articles.
http://seattlestair.blogspot.com/2011/06/staircase-railing-of-new-seattle.html
http://www.seattlebusinessmag.com/article/stair-master
Mary Anne Carter
Assistant Director of Marketing
Wednesday, March 21, 2012
Irish Coffee Contest Winners
Guess work, name-calling, and doodling were encouraged at the Irish Coffee party where guests tried their hand at “Name that Tool,” “Draw an Oval,” and “Guess How Many Screws” for a chance at a handmade prize crafted in house at Seattle Stair. Each prize includes a Seattle Stair & Design It’s Not Just Luck tee shirt designed by our own Sarah Lam and an ornament hand turned on the lathe by Christian Leach with forged copper detailing by Phoebe Schraer.
We are pleased to announce this year’s winners:
How many Screws are in the Jar?
Winner: Mark Olson of Unique Art Glass
Guess: 281
Actual: 287
Honorable Mention: Bridgette Kingsbury of Luxe Magazine
Guess: A lot
Name that Tool:
Winner: “Sir Flats A lot” by David Lisch of Dragon Fly Forge
Honorable Mentions:
“The Nuzzler” by Ryan C.
“The Catastrophic Converter” by Rob Bell
Draw an Oval:
Winner: Howard Wolvington
Honorable Mentions: Scott Robins, Bridgette Kingsbury of Luxe Magazine, Keith Miller of Miller Interior Design, and Susie Rogers
We thank all of our guests for their participation and attendance!
Mary Anne Carter
Assistant Director of Marketing
We are pleased to announce this year’s winners:
How many Screws are in the Jar?
Winner: Mark Olson of Unique Art Glass
Guess: 281
Actual: 287
Honorable Mention: Bridgette Kingsbury of Luxe Magazine
Guess: A lot
Name that Tool:
Winner: “Sir Flats A lot” by David Lisch of Dragon Fly Forge
Honorable Mentions:
“The Nuzzler” by Ryan C.
“The Catastrophic Converter” by Rob Bell
Draw an Oval:
Winner: Howard Wolvington
Honorable Mentions: Scott Robins, Bridgette Kingsbury of Luxe Magazine, Keith Miller of Miller Interior Design, and Susie Rogers
We thank all of our guests for their participation and attendance!
Mary Anne Carter
Assistant Director of Marketing
Subscribe to:
Posts (Atom)
Contact Us
Search This Blog
About Me

- Seattle Stair & Design
- Seattle, Washington, United States
- For the past 35 years, Seattle Stair has been known for designing and building award winning stairs. And yet, we are so much more than that. Although our passion lies in custom shop-built staircases, we recognize the diversity of our clients’ visions, needs, and budgets. As a result, we offer options for projects of all sizes, from the design and construction of a grand stair to the turning of a single newel. Our four areas of service—custom staircases, custom and stock stair parts, custom millwork, and design services—are available to the public and to others in the trade for both residential and commercial projects. We invite you to visit our website at seattlestair.com for more information, and we look forward to collaborating with you.






